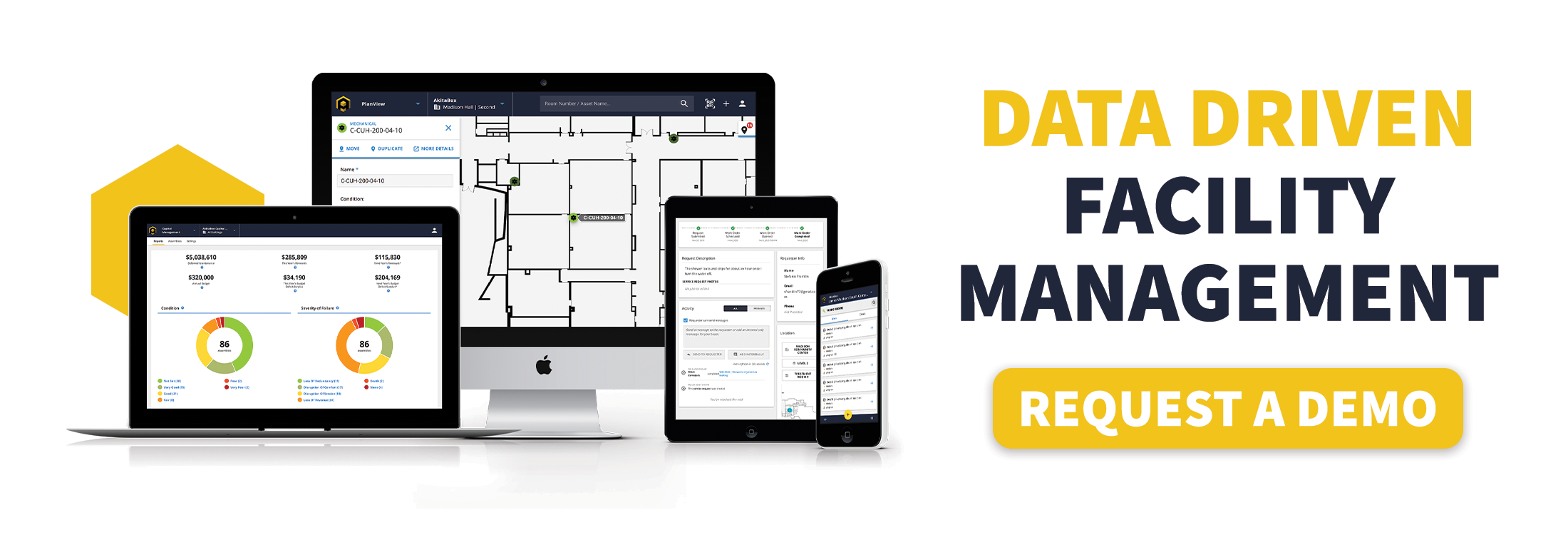Facility management teams are behind the curve in adopting Revit because many see it as a tool for architects.
And for good reason.
More often than not, Revit software is marketed to architects, contractors, and engineers. As of 2019, 100% of large architecture firms, 88% of mid sized firms, and 37% of small firms utilize one or more BIM software programs like Revit (The Business of Architecture 2020).
But who else can and should be leveraging this tool?
Facility management teams, for one.
Let’s dive into why you should consider adding Revit to your FM tech stack.
No Longer Just a Tool for Engineering or Architecture
Revit can be utilized in facility management by serving as an accurate digital twin and acting as the source of truth for the quantitative data required for facility management software platforms. This ensures data management fidelity.
But that’s not where the benefits end.
Revit benefits facilities teams.
Revit’s functionality benefits facilities managers by providing them with a visualized, location-based database. Distinct from AutoCAD, which simply digitizes a process that was done with pen and paper and doesn’t actually change the process—AutoCAD drawings are simply a collection of digital lines which represent items like walls, doors and windows—Revit uses an object- and data-based system in which rooms are no longer simply represented by lines that enclose space, but allows users to understand area, perimeter, and volume.
Revit also has associated metadata, such as floor type and manufacturer. An Air Handling Unit, for example, is now an object that knows its CFM, power requirements, and how it’s connected. Essentially, Revit has revolutionized the way we design and document buildings.
The environment made and maintained with Revit creates a model for other systems to work against. This visual information, as well as the metadata Revit provides, make it a bountiful, untapped data source opportunity for facility management—that it is if your facility management software knows how to use it.
Revit adds value.
So how does this facility management value-add relate to an organization’s facility management pain points and cost centers?
Simply put, implementing Revit software means:
- Improved data in FM Software: Acts as a source of truth for quantitative building data such as area, volume, and counts. Software can ease the burden of maintaining an accurate digital twin.
- Improved asset tracking: Allows for an accurate and complete list and location of assets in your facility so that no piece of equipment goes without proper maintenance. There is often a disparity between the facility in its current state and the original blueprint.
- Improved capital management: With a digital twin, your capital management process is improved because you’re now operating with accurate, granular, and quantitative information that can be validated and visualized using the Revit model. As an example, an AkitaBox-assisted facility condition assessment (FCA) at an Airforce base resulted in a ton of exported data about each building: square-foot breakdowns of all the walls and what type they were (exterior vs interior, drywall vs cmu, etc), as well as breaking that data down to a room by room level. No more questions like, “Are you sure we have that many?” and having someone spend the day running around counting and categorizing things. Revit is great at counting and categorizing.
Revit in Action
Akitabox makes interfacing with Revit easy, allowing users and their teams to generate real value by improving data fidelity, utilization, and mobility.
So how does it work?
AkitaBox utilizes a Revit model to increase the accuracy and detail of facility data, from space information to MEPF Equipment. We integrate and control authorship/standards for all of the floorplans displayed in AkitaBox, unifying them into one reliable source.
This means there’s less friction when using and maintaining your building’s digital twin, as well as less time spent reconciling data bases and implementing FM software via asset collection. Essentially, AkitaBox and Revit act as the middle tent pole of your tech stack, feeding your other data platforms.
And yes, it really works. A few client successes include:
- UW Health: Uses Revit and Akitabox to manage data related to square footage, fire egress, compliance, and asset management for their in-house facilities management team.
- Leading Multi-Hospital System: Uses newly updated Revit models of their buildings for half the price of paying an architect.
Ready to see how AkitaBox utilizes Revit to improve your FM tech stack and make managing facilities more manageable?


